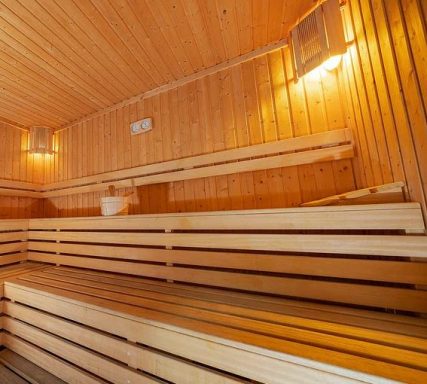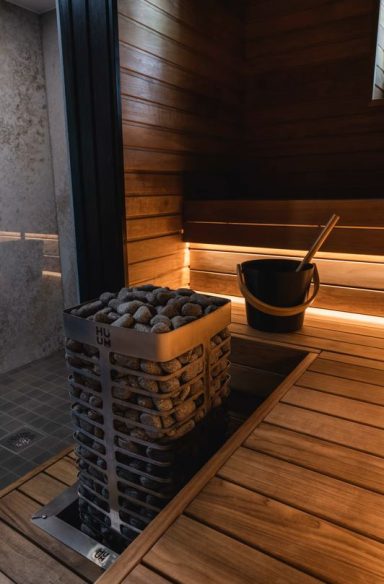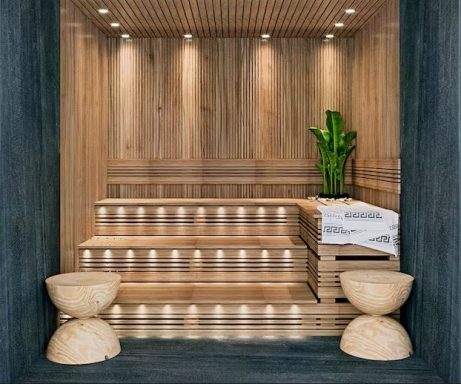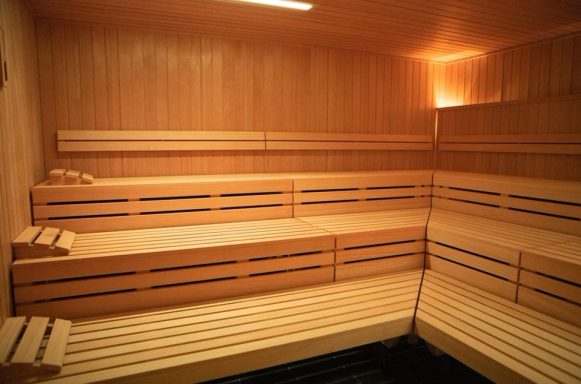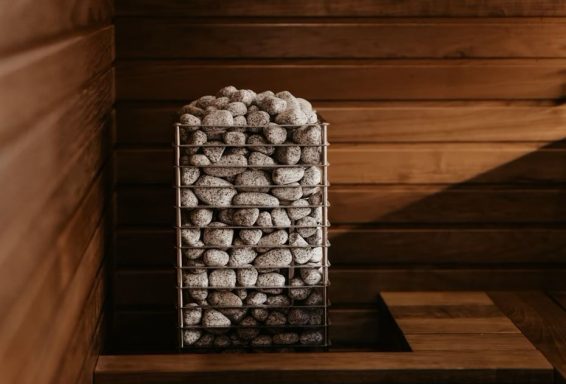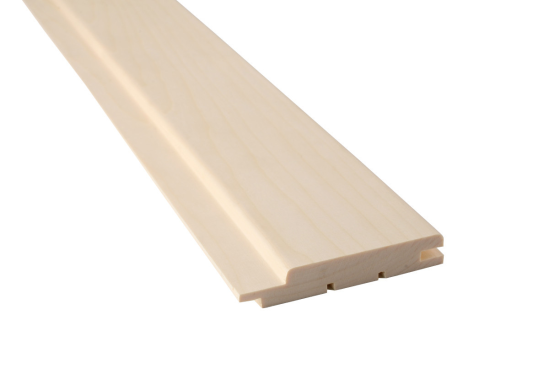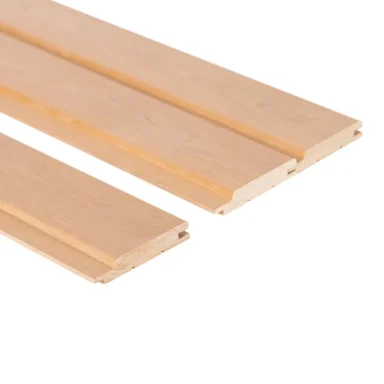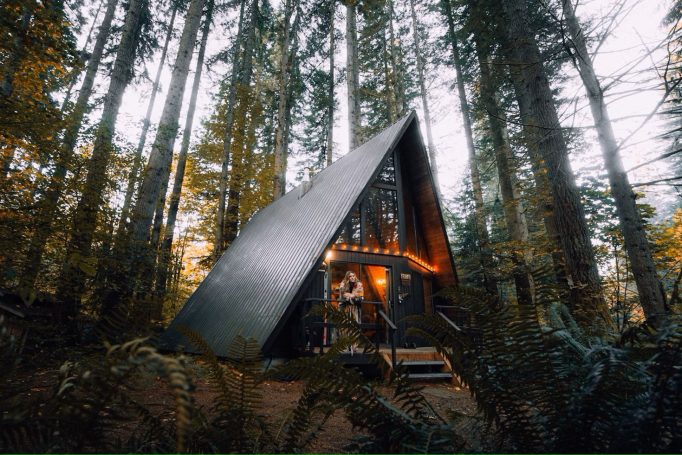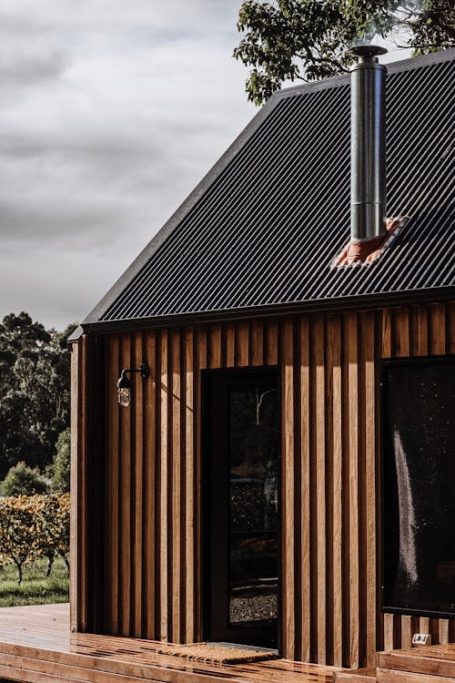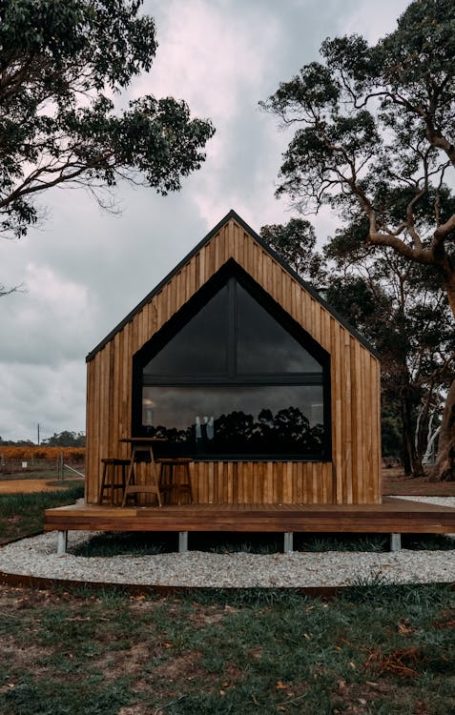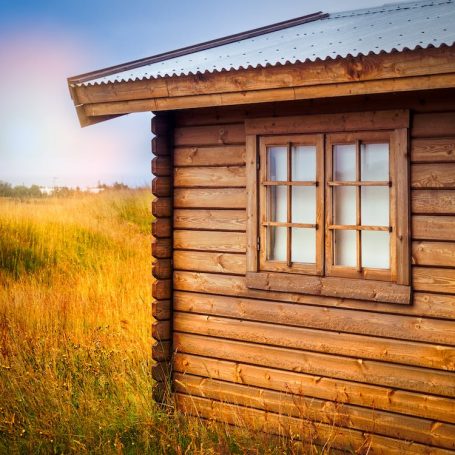Telephone: 07904 875 444 and start your journey to an oasis of relaxation and rejuvenation.
Health and Well-being enjoyed by everyone...
Crafting Personalized Retreats for Your Well-Being
Experience Unparalleled Luxury and Relaxation
At Aqueye Sauna and Cabins, we specialize in creating tailored saunas and cabins that cater to your individual preferences. Our focus is on enhancing your well-being and providing a sanctuary of serenity within your own home, indoors or out.
Transform Your Space
Begin Your Journey to Wellness
Expertise and Experience
Having over 35 years’ of management and build experience within the construction industry, we pride ourselves on providing high specification, bespoke saunas and outbuildings to clients from across England.
Our work previously focused upon new builds and refurbishment of properties but, due to the growing demand within the leisure and home improvement sector, we have now focused our attention, knowledge and skills towards building client led designed Saunas and Cabins.
Each project is specific to our client’s personal requirements and values, and each new build is carried out with an ecological approach in mind. For example, one of our preferred choice of foundations of an outbuilding will be screw pile foundations, in oppose to using non-environmental friendly concrete, which remains a permanent structure, time consuming and costly.
We pay particular attention to the products we use to insulate saunas and methods we use, and source timber and build materials from sustainable suppliers. Equally, we only fit sauna heaters to match their buildout cubic capacity, to reduce waste heat loss and help save on energy for each visit made to the sauna.
Sauna and Cabin - Design & Build
We are committed to providing an innovative design, planning and delivery service to offer a personalized sauna experience. Using sustainable materials, we pay close attention to detail in every project we undertake.
Our large range of natural wood types, heaters, bench layouts and interior design options (sensors, lighting, speakers, fans and seating layouts), are all areas we explore with our clients from the early stages of an inquiry in order to offer the best service we can.
When it comes to choosing a design, every client has differing aesthetic and practicality favourites and so each client is different. Bespoke.
Space for a new feature in the home may bring years of enjoyment, wellness of living and personal investment. Conveniently sited within the home, privacy and practicality is maintained and kept within easy reach of your chill out room. However, a standalone sauna within the garden also has its own merits, like taking in the surroundings of the garden through glazed cabin windows. With the fresh outdoor air being only a door or two away from the heat of the sauna.
Bench layout is a very important consideration when thinking about how the sauna will be enjoyed. Will it be used privately by a small number of people, or also as a means to entertain friends and family?
Varying bench heights offer different effects in temperature ranges, being higher is hotter, lower being cooler. Air can also be circulated by fans or vents that carefully control the movement of air towards the areas required within the sauna.
Lighting helps control the mood inside the sauna and picks out special features, whilst ambient light entering in and out through windows provide an atmospheric mood all of its own. We install traditional corner lighting fittings as well as discreet strip lighting to augment ambient features within the saunas finishing’s, like around benches, heaters and foot wells.
Media entertainment can be safely used through both Wi-Fi and Bluetooth connected speakers, and to other fitted devices, allowing a seamless connection to various media and entertainment.
When choosing the ideal traditional or contemporary styled sauna, it can be sometimes overwhelming - indoor or outdoors, cabin saunas with or without rest or wash rooms, help is on hand by our designers and craftsmen that will guide you through some of the design options that best meet your requirements. Be imaginative, and we'll be creative.
Please contact us further to enquire about our services.
Each of the following conditions below involve discussing client requirements and proposals. This information is then drafted and handed back to the client for consideration, along with build time and cost.
Please keep in mind that if choosing to site a cabin/sauna on your land, planning consent from the local authority may be required, due mostly to cover the cabins size and location position. Likewise, you may also need to seek advise if choosing to use a wood burn heater in a smoke restricted area, in opposed to using an electric heater in which to warm your sauna.
Client Considerations:
Types of timber & build materials - Sauna cladding & walls - Sauna benching & layout- Sauna lighting & media - Sauna doors & glazing - Sauna foundations & roofing (external builds only)
Build times vary based on a number of factors. For example, complexity and design of build, material lead-times, planning permission (if required) and poor weather (if outdoors).
Along with an estimate or quotation, clients also receive an approximation for the length of time the project will take to complete. From this information, a guide can then be scheduled to when each party can be booked in and work started.
Gallery
Bench layout is a very important consideration when thinking about how the sauna will be enjoyed. Here are some typical layouts for bench style arrangements.
Think about how the sauna will be used, privately by one or two, or with a small number of people as a means to entertain friends and family.
Designing the layout involves taking careful consideration of several factors, like available space, desired seating capacity, aesthetic preferences, and functionality. Benching can also encompass the heater to have an 'all round experience', or be separated away from seating areas altogether.
Here's a basic guide to help you plan your sauna bench layout and things to consider...
1. Sauna Cubic Area
2. Bench Heights
3. Bench Placement
4. Bench Depths
5. Corner Benches
6. Backrests
7. Footrest
8. Ventilation and Airflow
Personalized layout
Customize the bench layout and designs to suit your own preferences, whether you would prefer straight or curved benches, specific heights, integrated shelving, or other designed elements.
The bench layout designs are examples offered to help get an idea of what is achievable.
Also think about how your bench design would harmonise with feature walls and the location of the sauna heater.
Consider the wood profiles you would like to see, as the beauty is in the detail of the finished work.
Sauna heaters offer a feature all of their own, and carefully placed, would bring an aesthetic appeal to the sauna as a grand centre piece.
Of course, there is no limit but imagination when choosing your personal design.
Our choice of sustainably sourced timber covers the necessary requirements that would be expected when choosing the perfect wood type for the sauna.
Texture, aroma, colour, as well as durability, are some of the most important factors when choosing the correct timber, equally another important consideration is where the timber had been sourced and milled.
All timber products supplied have been milled, heat treated and finished to a high quality rating that meets industry standards in durability and thermo-stability. The thermal modification process involves subjecting the wood to temperatures typically ranging from 180°C to 230°C (356°F to 446°F) f.
We supply and install Alder, Aspen and Cedar timbers which can come in various tints of natural brown, ranging from very light to dark hues, and can be stained with natural oils to reach the perfect tones required.
BESPOKE CABINS
Having a perfect bespoke sauna cabin is a luxury that transcends mere relaxation; it's an investment in personal well-being and an embodiment of refined comfort. Imagine stepping into a sanctuary tailored precisely to your preferences, where every element is meticulously crafted to enhance your sauna experience.
From the moment you enter, the ambiance envelops you, soothing your senses with the warm embrace of natural wood, carefully selected to complement your aesthetic vision. The design seamlessly blends functionality with elegance, ensuring every detail contributes to both the aesthetic appeal and the functionality of the space.
Contact Aqueye Sauna & Cabins and see how we could help you start your detox lifestyle today.
Our one compelling reason to build and use a sauna is for its potential health benefits, what's yours?
Telephone: 07904 875 444 and start your journey to an oasis of relaxation and rejuvenation.
or Email: info@aqueye-sauna-cabins.co.uk
©Copyright. All rights reserved.
We need your consent to load the translations
We use a third-party service to translate the website content that may collect data about your activity. Please review the details and accept the service to view the translations.






